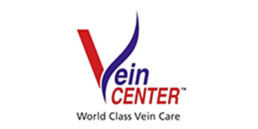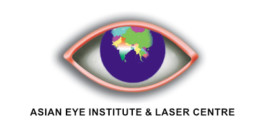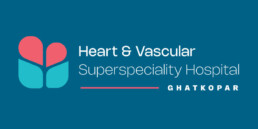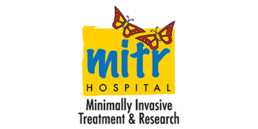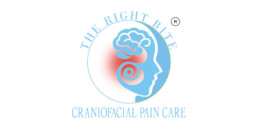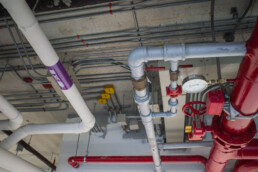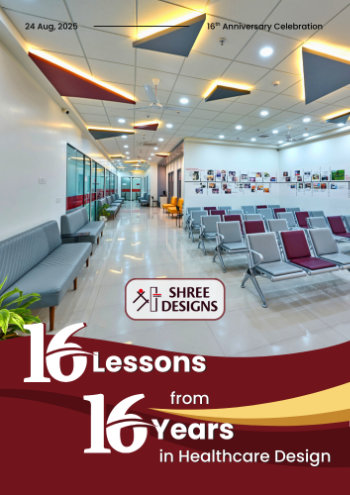Shree Designs
Creating Healing Spaces
We specialise in the planning and design of Healthcare Facilities
20,00,000sq.ft
The total area of healthcare spaces that we have designed in our journey of Years
20,00,000sq.ft
The total area of healthcare spaces that we have designed in our journey of Years
Our Projects Space
Hospital Architecture and Interior Design
Medical Space Programming and Planning
Medical OfficeOut Patient FacilitiesSeminar Rooms
Patient Care Facilities
ICU / Rooms
OT Complex
Planning and Execution
Diagnostic Imaging Centers
Laboratories and Blood Bank Facilities
Pharmaceutical Laboratories / Dispensing Facilities
Comprehensive Services Offered
This is an effort to capture the scope and the scale of the facility and services mix for hospital planning and designing.
Shree Designs, as a Healthcare Architectural Consultant based out of Mumbai helps to create outstanding healthcare facilities for healthcare providers, owners and clinicians to deliver world-class facilities.
As a part of a hospital design process, our team diligently works on producing construction details as well as co-ordination of structure and services to ensure smooth implementation at any site across India.
Structural Designs for Healthcare facilities need to be planned with special attention to safety standards while at the same time ensuring that the floors / spaces are designed to take special equipment loads like CT machines, Radiotherapy equipment etc..
With an increasing awareness of creating patient – centred healthcare facilities, our design team’s goal is to create a vibrant and engaging environment that will allow the hospital’s patients and their families to easily navigate the facility, while reducing anxiety and promoting healing.
Beneath the skin of a healthcare facility is a complex system of utilities like Ventilation Systems, Electrical Systems, Sanitary Systems & Fire Detection and Prevention Systems etc. that infuse the building with life. The design and planning of these systems so that they run uninterruptedly - 24x7 is of paramount importance for the success of the facility.
There has been increasing substantiation that landscapes for revitalization have quantifiable qualities. Physical, social and spiritual characteristics of the landscape correlate to determine the suitability of a landscape for a particular health outcome. Evidence demonstrates that contact with the living world around us is an important part of healing and recovery.
We offer personalized and productized designs, ratified with best practices in healthcare space designing, augmented with our professional fit-out services at rates with no hidden costs. Our Turnkey Healthcare Solutions cater to all formats of healthcare spaces like hospitals, nursing homes, clinics & diagnostic laboratories.
We believe that hospital architecture is not only design but a continuing process from ideation to implementation
As hospital architects, we help in creating an infrastructure which supports effective communication, collaboration and precision in the complex changing world of Healthcare.
Understanding our client’s requirement and challenges is a valuable input for our team.
It supports us as hospital architects to design aesthetic, sustainable and affordable facilities that help our clients improve the health of patients and communities.
Our Clients
In the last years of understanding our client’s challenges and designing aesthetic, sustainable and affordable facilities that help our clients improve the health of patients and communities, Shree Designs has chosen to be a specialized healthcare architectural firm detailed personal attention can be given to every project.
Upasani Super Speciality Hospital
Mulund, Mumbai

Ranka Hospital
Pune
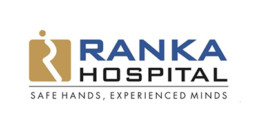
From our Journal
Designing Healthcare Facilities
Designing for Night-Shift Healthcare Workers
Hospitals run 24/7, but most design decisions are made with daytime workflows in mind. We’ve been studying how night-shift teams function — their physiological dips, the silence that amplifies…
Quality Assurance in Healthcare Design
Behind every efficient, safe, and patient-friendly healthcare space is a robust Quality Assurance process. At Shree Designs, QA isn’t the final step—it’s integrated into every stage of planning,…
Design for Accessibility in Healthcare Spaces
Accessibility determines how patients enter, move, rest, and recover - safely, comfortably, and with dignity. At Shree Designs, we plan every hospital and clinic to support: • Barrier-free movement…
Optimising Operations and Safety
How MEP Systems Keep Hospitals Running Smoothly
In hospitals, design reliability goes far beyond aesthetics. Every breath of clean air, every uninterrupted surgery, every switch that never fails - depends on one invisible layer: MEP Systems At…











