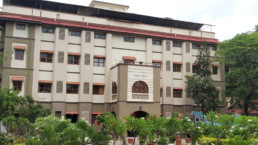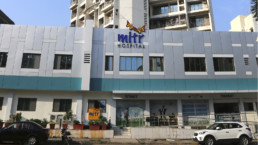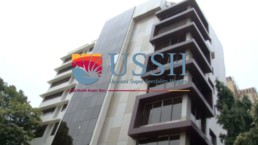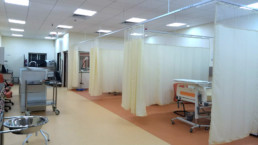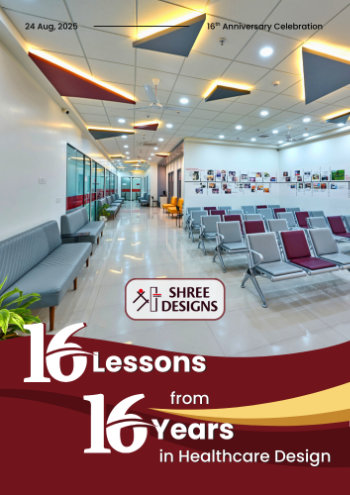Project Highlights:
- Entire complex is a heritage precinct, so façade was designed such that it compliments the structures in premises
- Being a Grade II Heritage Structure, the challenge was to beautify the façade while avoiding any structural damage.
Retained the heritage look, using modern ceramic tile based materials for ducts in such a way that they visually merge with the façade, covering the external plumbing, and by adding laser cut motifs inspired from Heritage Staircase for air circulation.
Share

